Tag: bim design realising the creative potential of building information modelling
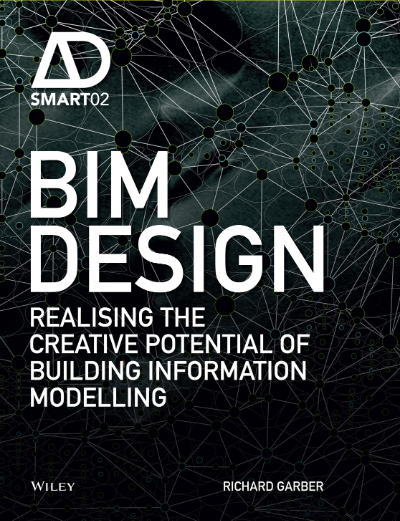
| Book Details : | |
|---|---|
| Language | English |
| Pages | 254 |
| Format | |
| Size | 60.00 MB |
BIM Design Realising the Creative Potential of Building Information Modelling
BIM Design Realising the Creative Potential of Building Information Modelling by Garber and Richard PDF Free Download.
BIM Design Contents
- FOREWORD Mario Carpo
- CHAPTER 1 Information Modelling Today
- CHAPTER 2 The Master Builder and Information Modelling
- SHoP Architects, Control and Construction
- CHAPTER 3 The C(creative)construction Process, Then and Now
- MORPHOSIS Design Intent and Digital Iteration
- CHAPTER 4 New Methods: New Tools
- POPULOUS Curvilinear Workflows
- CHAPTER 5 The Digital States and Information Modelling
- GRO ARCHITECTS Dense Agendas
- CHAPTER 6 Strategies for Component Generation
- REISER + UMEMOTO Architecture by (Semi) Remote Control
- CHAPTER 7 Assemblies and their Simulation
- GENSLER Simulation Takes Control
- CHAPTER 8 Conclusions: Authorship and Lines of Development
- UNStudio Knowledge Architecture for a Life (Cycle)
- Select Bibliography
- Index
Foreword to BIM Design Realising the Creative Potential
When I started my architectural studies in Italy, in the late 1970s, one of the first assignments I was given was to make a model of a circus tent.
The mimeographed instructions specified that the model had to include poles, either vertical or slanted, suspended ropes or wires with load-bearing functions, and a canopy; the scale of the model and the choice of materials were up to the students.
I vividly remember being perplexed from the start; my frustration then grew along with my evident inability to make that bizarre contrivance stand up – in any configuration. I did not know how to saw wood, cut canvas, or tie ropes.
I had no experience as a bricoleur, no skill as a handyman, nor any desire to become one; and I stood up and said exactly that the second or third time the class met.
The professor, a stern melancholy man of solid Tuscan stock, severely reprimanded me, accusing me of being an elitist, an urban intellectual, or worse.
By contrast, he praised his own rural upbringing in a family of farmers and woodworkers, hence his spiritual understanding of the nature of the materials of which architecture is made and their inner workings – or something like that.
I was not persuaded and, back home, I fine-tuned my arguments in preparation for another round. I do not remember what those arguments were, as no further debate ensued.
The week after that memorable confrontation, the Department of Architecture, together with most of the university, was occupied by Communist guerrillas.
When the same professor tried to go to his office, the Proletarian Avant-Garde of the Irascible Non-Tenured Lecturers (an approximate translation from the original Italian) smashed him over the head with a heavy wooden chair.
His ancestral familiarity with timber, however, did not save his skull; he was taken to hospital and kept there for almost as long as the school’s occupation. When courses restarted, months later, all assignments were due the same week.
I teamed up with other students, better bricoleurs than me, the model was produced collectively and my task in the group was to write the presentation text.
For the remainder of my studies in architecture I was never asked to produce another physical object – other than drawings, of course – and so never had the opportunity to revisit and further investigate the causes of that altercation and the nature of my objections.
Had I been more perspicacious, or more conversant with the history of architecture – which I wasn’t at the age of 18 and after barely a month of classes – my retort to that blundering craftsman-turned-architectural-educator should have been: architecture as an art of design was invented by Leon Battista Alberti, and a few others, during the Renaissance.
Alberti and his humanist friends thought that architects should not make physical buildings, but concentrate only on drawing them.
For the humanists, the complete separation between designers and makers, both ideological and practical, allowed no exceptions: designers should do the drawings and send them to the builders for execution; designers should not make objects and makers should not design them.
Thus, architects are not craftsmen but thinkers, which is why, unlike plumbers or bakers, they prepare for their profession by studying at university, instead of training in a shop or on-site.
This ‘Albertian paradigm’ is the foundation of modern architecture as an art of design, and when the humanists invented it, it was a revolution against the medieval and traditional way of building as a mechanical craft.
When I enrolled in the Department of Architecture of an Italian university to become an architect, I was the product of five centuries of Albertian humanism in the arts of design: I wanted to become a maker of notations, expressed through words, numbers, and drawings.
I had no interest whatsoever in making buildings with my own hands, and I was even less interested in learning from, or even simply dealing with, the scores of builders and makers and craftsmen and contractors that at some point would, somehow, translate my drawings into physical objects.
Alberti would have said that if I had felt so inclined, I should have gone back to live in the Middle Ages (not the exact words he used) to train as an apprentice in the guild of the stonecutters. There I would have found dust and dirt, blood, sweat and tears, and much gnashing of teeth. Instead, in the modern,
Albertian way, the tools of my trade had to be strictly limited to sound ideas and clear lines (‘fidum Concilium’ and ‘castigate lineament’).
Approximately two decades after the rise of computer-based design, we now fully appreciate that digital design and fabrication do not work that way. The technical logic of digital tools runs counter to and indeed negates, the Albertian principle of separation between design and making.
Computers can notate any three-dimensional physical object using as many X-Y-Z coordinates as necessary (or using mathematical functions to generate them).
These digital notations, when sent to a computer screen, create 2-D images, and when sent to a 3-D printer, create 3-D objects.
When the architectural avant-garde of the early and mid-1990s began to use digital design and fabrication tools, this process was called ‘file-to-factory’, implying that the fabrication of the real object, in real size, is just one of the many instantiations of the same digital file, and can be managed by the same person.
This person used to be called a designer, but in this seamless digital process the designer is also the maker, and this digital designer and maker is de facto a digitally empowered craftsman, who using the same digital tools can design and make at the same time.
Today, a 3-D printer can fabricate almost any one-piece object that a computer screen can represent with images.
Designers can then manipulate the physical object and send the changes back to the digital file, if necessary, by scanning it in 3-D, and so on
BIM design : realising the creative potential of building information modelling PDF
Author(s): Garber, Richard
Series: AD smart 02
Publisher: Wiley
Year: 2014
ISBN: 9781118719787
Download BIM Design Realising the Creative Potential of Building Information Modelling PDF Free.



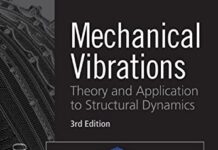


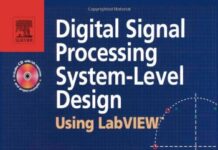

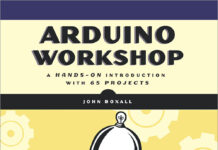
![[PDF] Draw Buildings and Cities in 15 Minutes Draw Buildings and Cities in 15 Minutes pdf](https://freepdfbook.com/wp-content/uploads/2021/06/Draw-Buildings-and-Cities-in-15-Minutes-218x150.jpg)


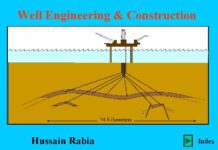
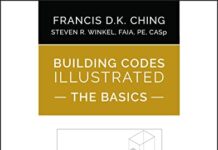




![[PDF] Digital Image Processing An Algorithmic Introduction Using Java Digital Image Processing An Algorithmic Introduction Using Java](https://freepdfbook.com/wp-content/uploads/2022/06/Digital-Image-Processing-An-Algorithmic-Introduction-Using-Java.jpg)



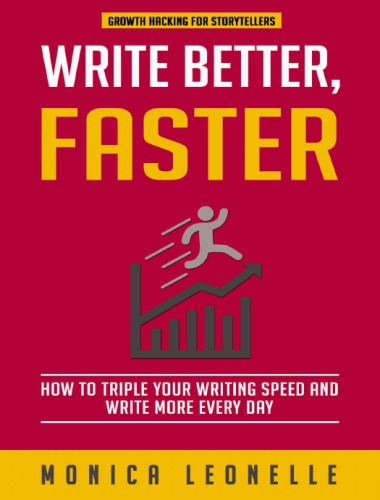
![[PDF] 43 Years JEE ADVANCED + JEE MAIN Chapterwise & Topicwise Solved Papers 43 Years JEE ADVANCED (1978-2020) + JEE MAIN Chapterwise & Topicwise Solved Papers Physics PDF](https://freepdfbook.com/wp-content/uploads/2022/03/43-Years-JEE-ADVANCED-1978-2020.jpg)

![[PDF] Problems in Physical Chemistry for JEE (Main & Advanced) Problems in Physical Chemistry for JEE (Main & Advanced) Free PDF Book Download](https://freepdfbook.com/wp-content/uploads/2022/03/Problems-in-Physical-Chemistry-for-JEE-Main-Advanced.jpg)
![[PDF] Engineering Physics (McGraw Hill)](https://freepdfbook.com/wp-content/uploads/2021/05/bafc8c2685bb6823a9c56134f7fba5df.jpeg)

![[PDF] Engineering Chemistry By Shashi Chawla](https://freepdfbook.com/wp-content/uploads/2022/05/Theory-And-Practicals-of-Engineering-Chemistry-By-Shashi-Chawla-free-pdf-book.jpeg)
![[PDF] Chemistry: An Introduction to Organic, Inorganic & Physical Chemistry Chemistry: An Introduction to Organic, Inorganic & Physical Chemistry](https://freepdfbook.com/wp-content/uploads/2022/04/Chemistry-An-Introduction-to-Organic-Inorganic-Physical-Chemistry.jpg)
![[PDF] Essentials of Physical Chemistry Essentials of Physical Chemistry Free PDF Book by Bahl](https://freepdfbook.com/wp-content/uploads/2022/04/Essentials-of-Physical-Chemistry-bahl.jpg)
![[PDF] Biological control of plant-parasitic nematodes: soil ecosystem management in sustainable agriculture Biological control of plant-parasitic nematodes: soil ecosystem management in sustainable agriculture](https://freepdfbook.com/wp-content/uploads/2022/05/Biological-control-of-plant-parasitic-nematodes-soil-ecosystem-management-in-sustainable-agriculture.jpg)
![[PDF] Human Anatomy: Color Atlas and Textbook Human Anatomy: Color Atlas and Textbook Free PDF Book](https://freepdfbook.com/wp-content/uploads/2022/05/Human-Anatomy-Color-Atlas-and-Textbook.jpg)
![[PDF] Concepts of Biology Book [Free Download]](https://freepdfbook.com/wp-content/uploads/2022/05/Concepts-of-Biology.jpg)
![[PDF] Essentials of Biology [Free Download] Essentials of Biology Free PDF BOok Download](https://freepdfbook.com/wp-content/uploads/2022/05/Essentials-of-Biology-Free-PDF-Book-Downlaod.jpg)
![[PDF] Human Biology Book [Free Download]](https://freepdfbook.com/wp-content/uploads/2022/05/PDF-Human-Biology-Book-Free-Download.jpg)