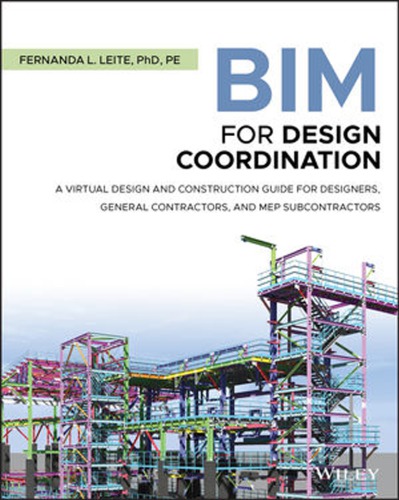| Book Name: | [PDF] SketchUp for Interior Design 3D Visualizing Designing and Space Planning |
| Category: | Mechanical Books |
| Free Download: | Available |
SketchUp for Interior Design 3D Visualizing Designing and Space Planning

Book Description:
A practical guide to SketchUp addressing the specific needs of interior designers
Already a common and popular tool for architects and landscape architects, SketchUp is increasingly finding a place in the professional workflow of interior designers. SketchUp for Interior Design is a practical introduction for interior designers and students who want to learn to use the software for their unique needs. The book covers the basics of creating 3D models before showing how to create space plans, model furniture, cabinetry, and accessories, experiment with colors and materials, incorporate manufacturers’ models into project plans, and create final presentations and animated walk-throughs for clients. Each chapter includes clear explanations and helpful illustrations to make this an ideal introduction to the topic.
Includes downloadable sample models and 39 tutorial videos
Features sample questions and activities for instructors and additional online resources for students and self-learners
Provides instruction on using SketchUp in both PC and Mac formats
Modeling software is rapidly replacing traditional two-dimensional drafting software as the vehicle for designers to create and communicate.
SketchUp has emerged as the modeling program of choice in many diverse fields as a result of its low price and relatively short learning curve.
This book is for the beginner who wants to get up and running with it fast.
Coverage is specific to the interests of interior designers and interior architects:
how to model interior spaces, study scale and proportion, test different ideas, present solutions, plan spaces, and generate architectural floor plans, elevations, and sections.
There are also examples that show SketchUp combined with other software programs and hand-rendering tools for maximum utility and flexibility.
Knowledge of other drafting software is not needed. However, it is assumed that the reader has basic architectural drafting knowledge,
such as what floor plans, interior elevations, perspective, and isometric and section views are.
This book shows how to use SketchUp to create those drawings; it doesn’t discuss what they are.
Table Of Contents
Chapter 1: What Is SketchUp and How Do Interior Designers Use It?
Chapter 2: Getting Started
Chapter 3: Exploring the Interface
Chapter 4: Modeling Furniture,
Cabinetry, and Accessories
Chapter 5: Drafting, Modeling, and Furnishing a Floor Plan
Chapter 6: Modeling a Two-Story House Interior
Chapter 7: Painting with Colors, Textures, and Photo-Matching
Chapter 8: Enhancing and Presenting the Model
Chapter 9: Plugins and LayOut
Download Free PDF Book : SketchUp for Interior Design 3D Visualizing Designing and Space Planning
Get Paper Book : SketchUp for Interior Design 3D Visualizing Designing and Space Planning
SketchUp for Interior Design: 3D Visualizing, Designing, and Space Planning PDF
Author(s): Lydia Cline
Publisher: Wiley
Year: 2014
ISBN: 1118627695
Related Results : sketchup for interior design 3d visualizing designing and space planning pdf,
Related More Books
See More POST On : Engineering Books









![[PDF] Draw Buildings and Cities in 15 Minutes Draw Buildings and Cities in 15 Minutes pdf](https://www.freepdfbook.com/wp-content/uploads/2021/06/Draw-Buildings-and-Cities-in-15-Minutes-218x150.jpg)








![[PDF] Digital Image Processing An Algorithmic Introduction Using Java Digital Image Processing An Algorithmic Introduction Using Java](https://www.freepdfbook.com/wp-content/uploads/2022/06/Digital-Image-Processing-An-Algorithmic-Introduction-Using-Java.jpg)




![[PDF] 43 Years JEE ADVANCED + JEE MAIN Chapterwise & Topicwise Solved Papers 43 Years JEE ADVANCED (1978-2020) + JEE MAIN Chapterwise & Topicwise Solved Papers Physics PDF](https://www.freepdfbook.com/wp-content/uploads/2022/03/43-Years-JEE-ADVANCED-1978-2020.jpg)

![[PDF] Problems in Physical Chemistry for JEE (Main & Advanced) Problems in Physical Chemistry for JEE (Main & Advanced) Free PDF Book Download](https://www.freepdfbook.com/wp-content/uploads/2022/03/Problems-in-Physical-Chemistry-for-JEE-Main-Advanced.jpg)
![[PDF] Engineering Physics (McGraw Hill)](https://www.freepdfbook.com/wp-content/uploads/2021/05/bafc8c2685bb6823a9c56134f7fba5df.jpeg)

![[PDF] Engineering Chemistry By Shashi Chawla](https://www.freepdfbook.com/wp-content/uploads/2022/05/Theory-And-Practicals-of-Engineering-Chemistry-By-Shashi-Chawla-free-pdf-book.jpeg)
![[PDF] Chemistry: An Introduction to Organic, Inorganic & Physical Chemistry Chemistry: An Introduction to Organic, Inorganic & Physical Chemistry](https://www.freepdfbook.com/wp-content/uploads/2022/04/Chemistry-An-Introduction-to-Organic-Inorganic-Physical-Chemistry.jpg)
![[PDF] Essentials of Physical Chemistry Essentials of Physical Chemistry Free PDF Book by Bahl](https://www.freepdfbook.com/wp-content/uploads/2022/04/Essentials-of-Physical-Chemistry-bahl.jpg)
![[PDF] Biological control of plant-parasitic nematodes: soil ecosystem management in sustainable agriculture Biological control of plant-parasitic nematodes: soil ecosystem management in sustainable agriculture](https://www.freepdfbook.com/wp-content/uploads/2022/05/Biological-control-of-plant-parasitic-nematodes-soil-ecosystem-management-in-sustainable-agriculture.jpg)
![[PDF] Human Anatomy: Color Atlas and Textbook Human Anatomy: Color Atlas and Textbook Free PDF Book](https://www.freepdfbook.com/wp-content/uploads/2022/05/Human-Anatomy-Color-Atlas-and-Textbook.jpg)
![[PDF] Concepts of Biology Book [Free Download]](https://www.freepdfbook.com/wp-content/uploads/2022/05/Concepts-of-Biology.jpg)
![[PDF] Essentials of Biology [Free Download] Essentials of Biology Free PDF BOok Download](https://www.freepdfbook.com/wp-content/uploads/2022/05/Essentials-of-Biology-Free-PDF-Book-Downlaod.jpg)
![[PDF] Human Biology Book [Free Download]](https://www.freepdfbook.com/wp-content/uploads/2022/05/PDF-Human-Biology-Book-Free-Download.jpg)


