- Mechanical Books
- AllAutomation TechniquesCAD CAM CAEEngineering MechanicsFinite Element AnalysisFluid MechanicsHeat TransferIC EngineMachine DesignMaterial ScienceMechanical MCQsMetrology and Quality ControlOperation ResearchPower Plant EngineeringProduction ProcessRefrigeration and Air-ConditioningStrength of MaterialsTheory of MachinesThermodynamicsVibration
- Electrical Books
- Civil Engineering Books
- Electronics Books
- Computer Books
- SPECIAL Books
- Physics Books
- Chemistry Books
- Biology Books
- Engineering Books and More


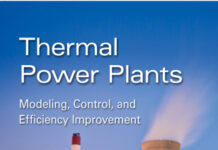
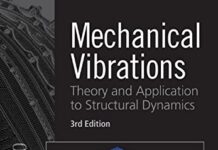
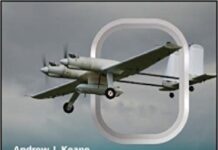



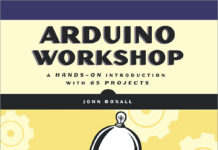
![[PDF] Draw Buildings and Cities in 15 Minutes Draw Buildings and Cities in 15 Minutes pdf](https://www.freepdfbook.com/wp-content/uploads/2021/06/Draw-Buildings-and-Cities-in-15-Minutes-218x150.jpg)


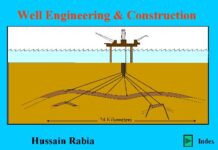
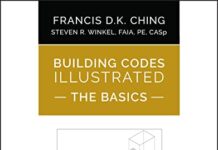




![[PDF] Digital Image Processing An Algorithmic Introduction Using Java Digital Image Processing An Algorithmic Introduction Using Java](https://www.freepdfbook.com/wp-content/uploads/2022/06/Digital-Image-Processing-An-Algorithmic-Introduction-Using-Java.jpg)



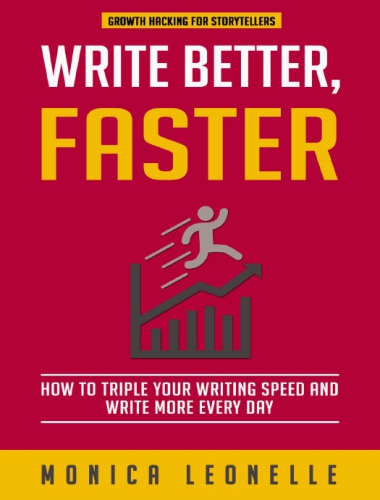
![[PDF] 43 Years JEE ADVANCED + JEE MAIN Chapterwise & Topicwise Solved Papers 43 Years JEE ADVANCED (1978-2020) + JEE MAIN Chapterwise & Topicwise Solved Papers Physics PDF](https://www.freepdfbook.com/wp-content/uploads/2022/03/43-Years-JEE-ADVANCED-1978-2020.jpg)

![[PDF] Problems in Physical Chemistry for JEE (Main & Advanced) Problems in Physical Chemistry for JEE (Main & Advanced) Free PDF Book Download](https://www.freepdfbook.com/wp-content/uploads/2022/03/Problems-in-Physical-Chemistry-for-JEE-Main-Advanced.jpg)
![[PDF] Engineering Physics (McGraw Hill)](https://www.freepdfbook.com/wp-content/uploads/2021/05/bafc8c2685bb6823a9c56134f7fba5df.jpeg)
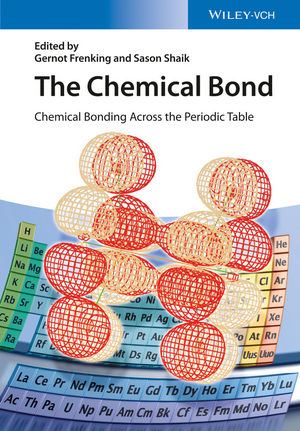
![[PDF] Engineering Chemistry By Shashi Chawla](https://www.freepdfbook.com/wp-content/uploads/2022/05/Theory-And-Practicals-of-Engineering-Chemistry-By-Shashi-Chawla-free-pdf-book.jpeg)
![[PDF] Chemistry: An Introduction to Organic, Inorganic & Physical Chemistry Chemistry: An Introduction to Organic, Inorganic & Physical Chemistry](https://www.freepdfbook.com/wp-content/uploads/2022/04/Chemistry-An-Introduction-to-Organic-Inorganic-Physical-Chemistry.jpg)
![[PDF] Essentials of Physical Chemistry Essentials of Physical Chemistry Free PDF Book by Bahl](https://www.freepdfbook.com/wp-content/uploads/2022/04/Essentials-of-Physical-Chemistry-bahl.jpg)
![[PDF] Biological control of plant-parasitic nematodes: soil ecosystem management in sustainable agriculture Biological control of plant-parasitic nematodes: soil ecosystem management in sustainable agriculture](https://www.freepdfbook.com/wp-content/uploads/2022/05/Biological-control-of-plant-parasitic-nematodes-soil-ecosystem-management-in-sustainable-agriculture.jpg)
![[PDF] Human Anatomy: Color Atlas and Textbook Human Anatomy: Color Atlas and Textbook Free PDF Book](https://www.freepdfbook.com/wp-content/uploads/2022/05/Human-Anatomy-Color-Atlas-and-Textbook.jpg)
![[PDF] Concepts of Biology Book [Free Download]](https://www.freepdfbook.com/wp-content/uploads/2022/05/Concepts-of-Biology.jpg)
![[PDF] Essentials of Biology [Free Download] Essentials of Biology Free PDF BOok Download](https://www.freepdfbook.com/wp-content/uploads/2022/05/Essentials-of-Biology-Free-PDF-Book-Downlaod.jpg)
![[PDF] Human Biology Book [Free Download]](https://www.freepdfbook.com/wp-content/uploads/2022/05/PDF-Human-Biology-Book-Free-Download.jpg)
![[PDF] Practical Design of Reinforced Concrete Buildings by Syed Ashraf](https://www.freepdfbook.com/wp-content/uploads/2020/07/065adbb935ece0cb2e2066c996f9e251.png)